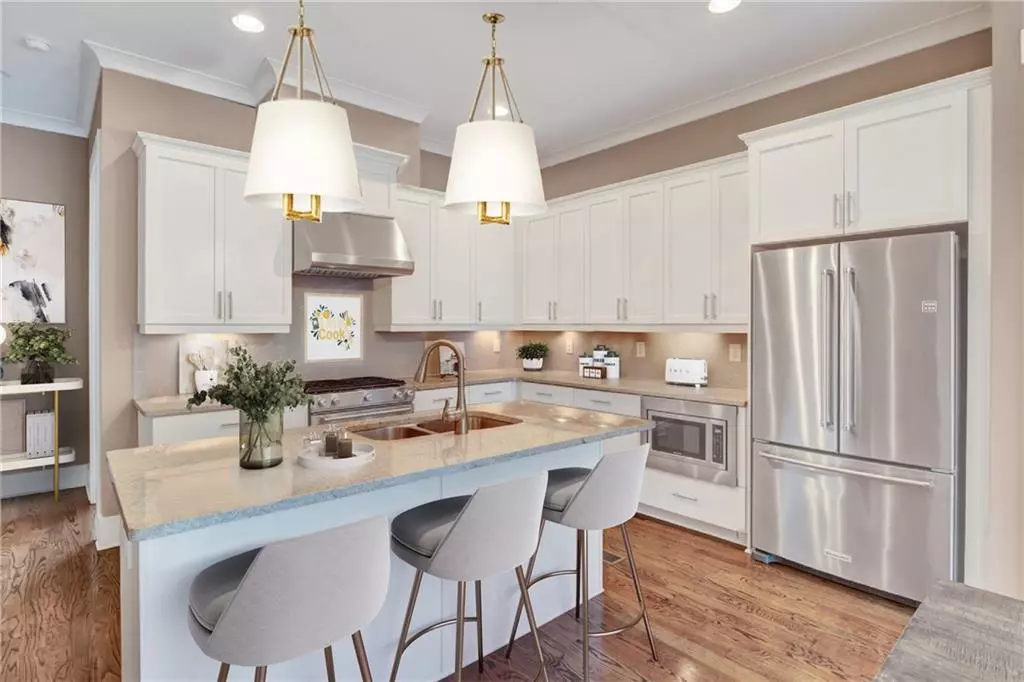5 Beds
4 Baths
2,325 SqFt
5 Beds
4 Baths
2,325 SqFt
Key Details
Property Type Townhouse
Sub Type Townhouse
Listing Status Active
Purchase Type For Rent
Square Footage 2,325 sqft
Subdivision Westside Station
MLS Listing ID 7452284
Style Townhouse
Bedrooms 5
Full Baths 4
HOA Y/N No
Originating Board First Multiple Listing Service
Year Built 2018
Available Date 2024-09-07
Lot Size 1,916 Sqft
Acres 0.044
Property Description
The main level boasts an expansive open-concept layout, highlighting a gourmet kitchen with a grand stone island perfect for culinary creations and a sizable entertaining area that flows seamlessly to a private balcony, offering serene views of lush greenspace and a charming community firepit. The Kitchen Aid appliances feature a gas stove, hood vent and in microwave built into the cabinetry. There is a also a bedroom with large closet and full bath on this level, a very rare find in a townhome.
On the top level, discover three beautifully appointed bedrooms, including a lavish primary suite that features a spa-like bath and a custom walk-in closet designed for ultimate comfort. The laundry is conveniently located on this level just outside the primary suite.
This meticulously maintained residence is nestled within a prestigious, master planned community, complete with luxurious amenities such as a refreshing pool, scenic walking trails, and a children's playground. Located in the thriving 30318 area, you're just moments away from the wonders of Westside Reservoir Park and the vibrant Beltline, which is accessible directly from the neighborhood. 1913 Bay Line is offering an elevated lifestyle full of privacy and sophistication.
Location
State GA
County Fulton
Lake Name None
Rooms
Bedroom Description Master on Main,Roommate Floor Plan,Sitting Room
Other Rooms None
Basement None
Main Level Bedrooms 1
Dining Room Open Concept
Interior
Interior Features Entrance Foyer, High Ceilings 9 ft Main, High Ceilings 9 ft Upper, High Ceilings 9 ft Lower, Walk-In Closet(s)
Heating Central
Cooling Ceiling Fan(s), Central Air
Flooring Carpet, Hardwood
Fireplaces Type None
Window Features Double Pane Windows,Insulated Windows
Appliance Dishwasher, Disposal, Double Oven, Dryer, Gas Water Heater
Laundry In Hall, Laundry Closet, Laundry Room, Upper Level
Exterior
Exterior Feature Awning(s), Balcony, Courtyard, Private Yard
Parking Features Garage, Garage Door Opener, On Street
Garage Spaces 2.0
Fence Fenced, Front Yard
Pool In Ground
Community Features Barbecue, Clubhouse, Homeowners Assoc, Near Schools, Near Trails/Greenway, Playground, Pool, Sidewalks
Utilities Available Cable Available, Electricity Available, Sewer Available, Water Available
Waterfront Description None
View Other
Roof Type Composition
Street Surface Asphalt
Accessibility None
Handicap Access None
Porch Front Porch
Private Pool false
Building
Lot Description Corner Lot, Landscaped, Private
Story Three Or More
Architectural Style Townhouse
Level or Stories Three Or More
Structure Type Brick 3 Sides,Vinyl Siding
New Construction No
Schools
Elementary Schools Bolton Academy
Middle Schools Willis A. Sutton
High Schools North Atlanta
Others
Senior Community no
Tax ID 17 0229 LL5389

Find out why customers are choosing LPT Realty to meet their real estate needs






